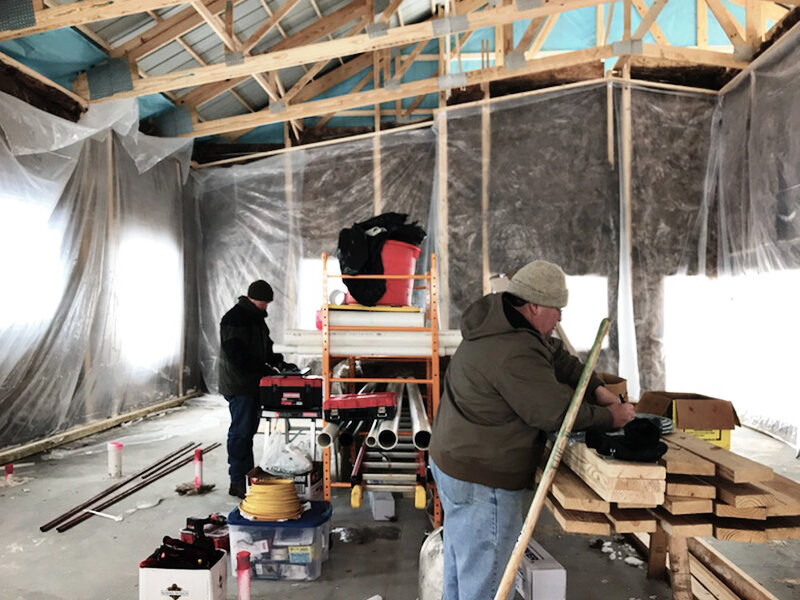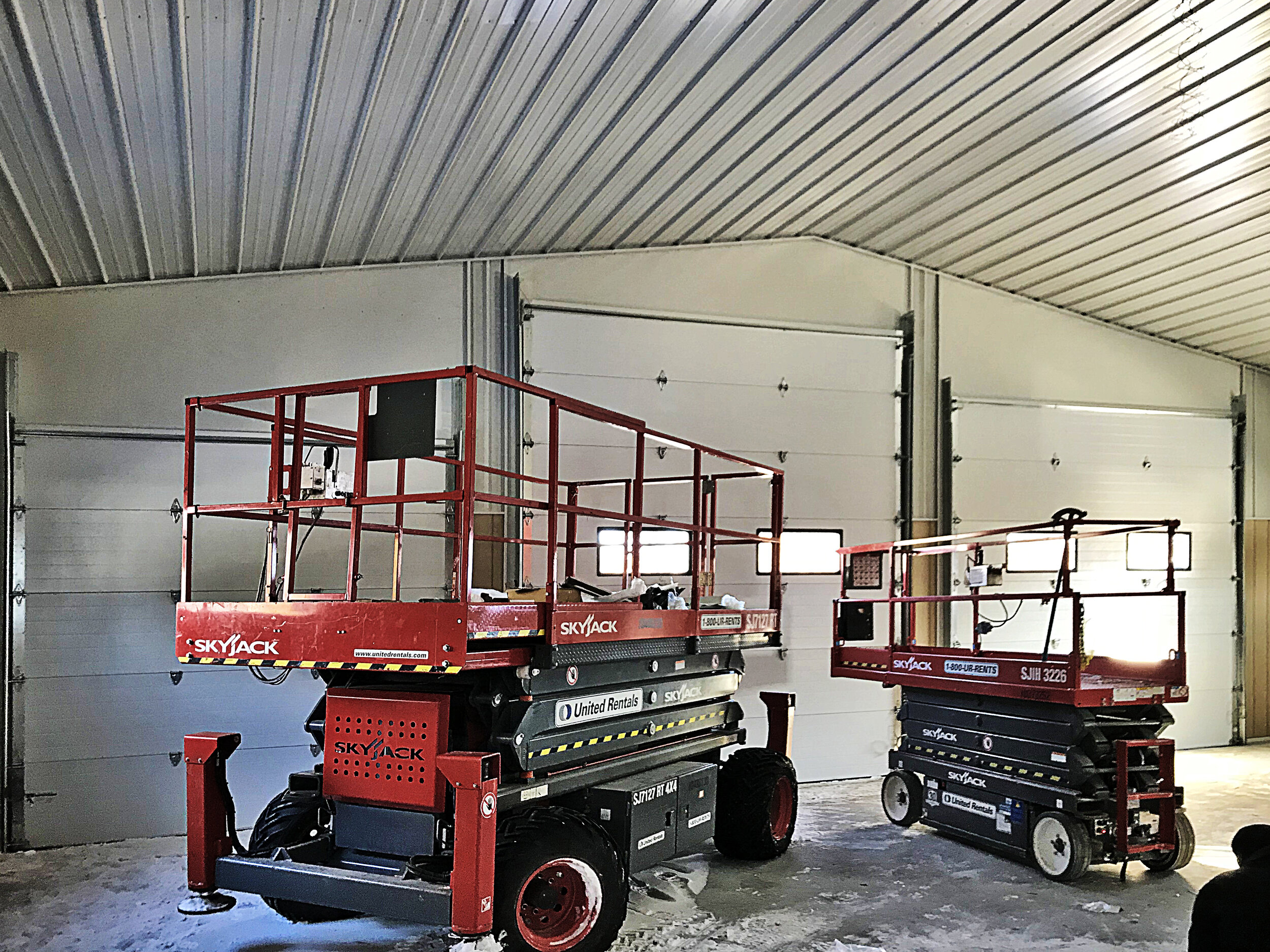SOS
Cook, Minnesota
Scope: New Construction, Single-family Residence & Storage, 2 Bed / 2 Bath + 2000 sf Garage
Design: Rebecca Freise @ Station F
Structure & Shell Construction: Morton Buildings
Sustainable Engineer, Interior Design & Landscape: Brian Sr, Martha, and Brian Jr Nordmann
This was a family affair and a project I’ll never forget. My family (besides me) lives in Minnesota and they love the cold. They have more winter activities than they do summer. So when you have a lot of toys to enable you to enjoy ALL seasons, you need storage! And since the family’s lake-cabin nearby is overloaded with people in the summer and has no insulation for the winter, you also need an extra place to stay. I love how this turned out in so many ways. The metal & Hardie Board shell will last decades and there’s 54 solar panels on the roof which gives more energy back to the grid than it takes. We also put in radiant floor heating across the whole slab-on-grade to eliminate snow under the overhang, keep a steady temp in the garage, and keep the residence cozy. It’s a well engineered, functional, and very comfortable home. And that’s what you get when you put the Nordmann heads together.





















